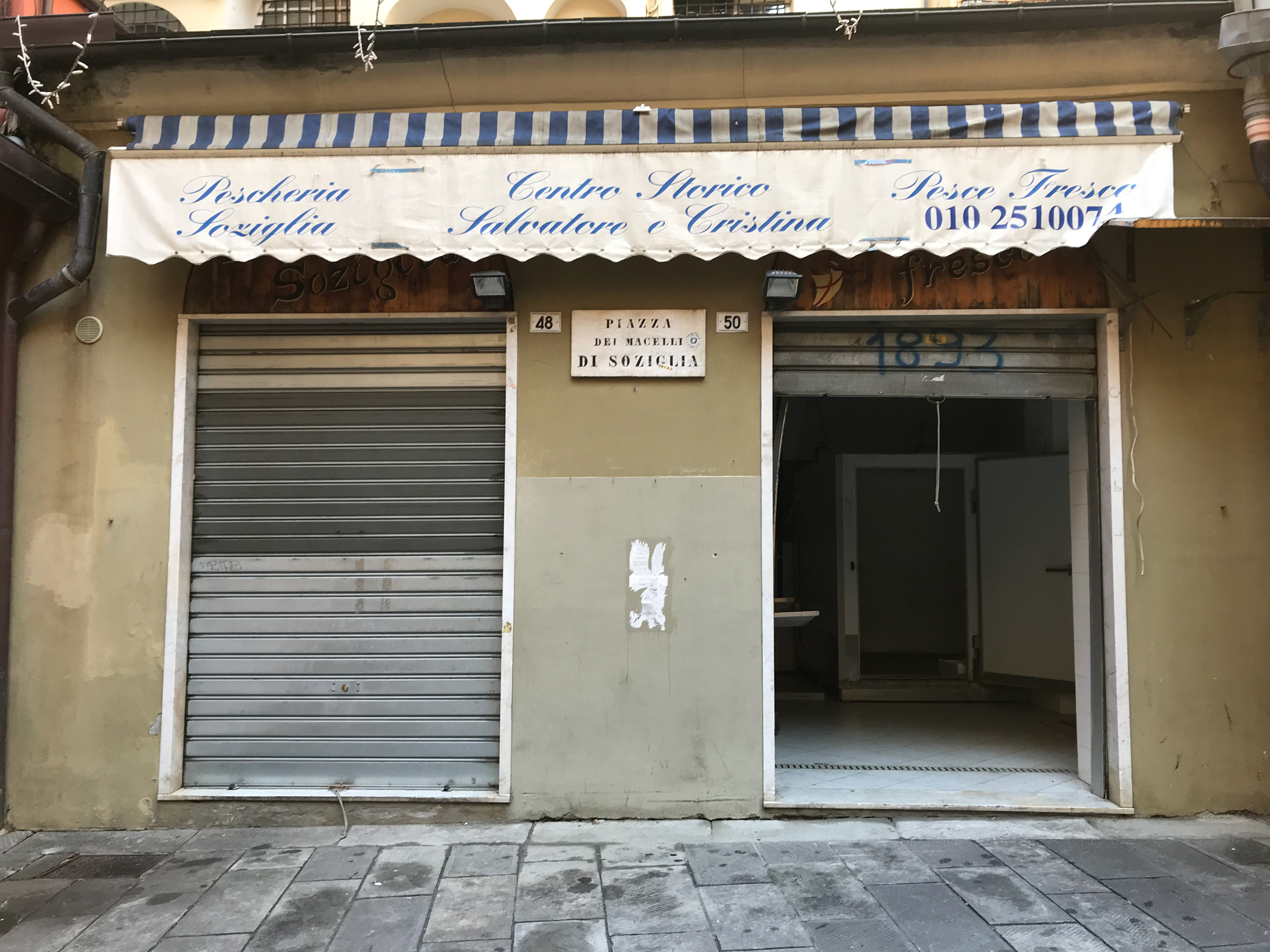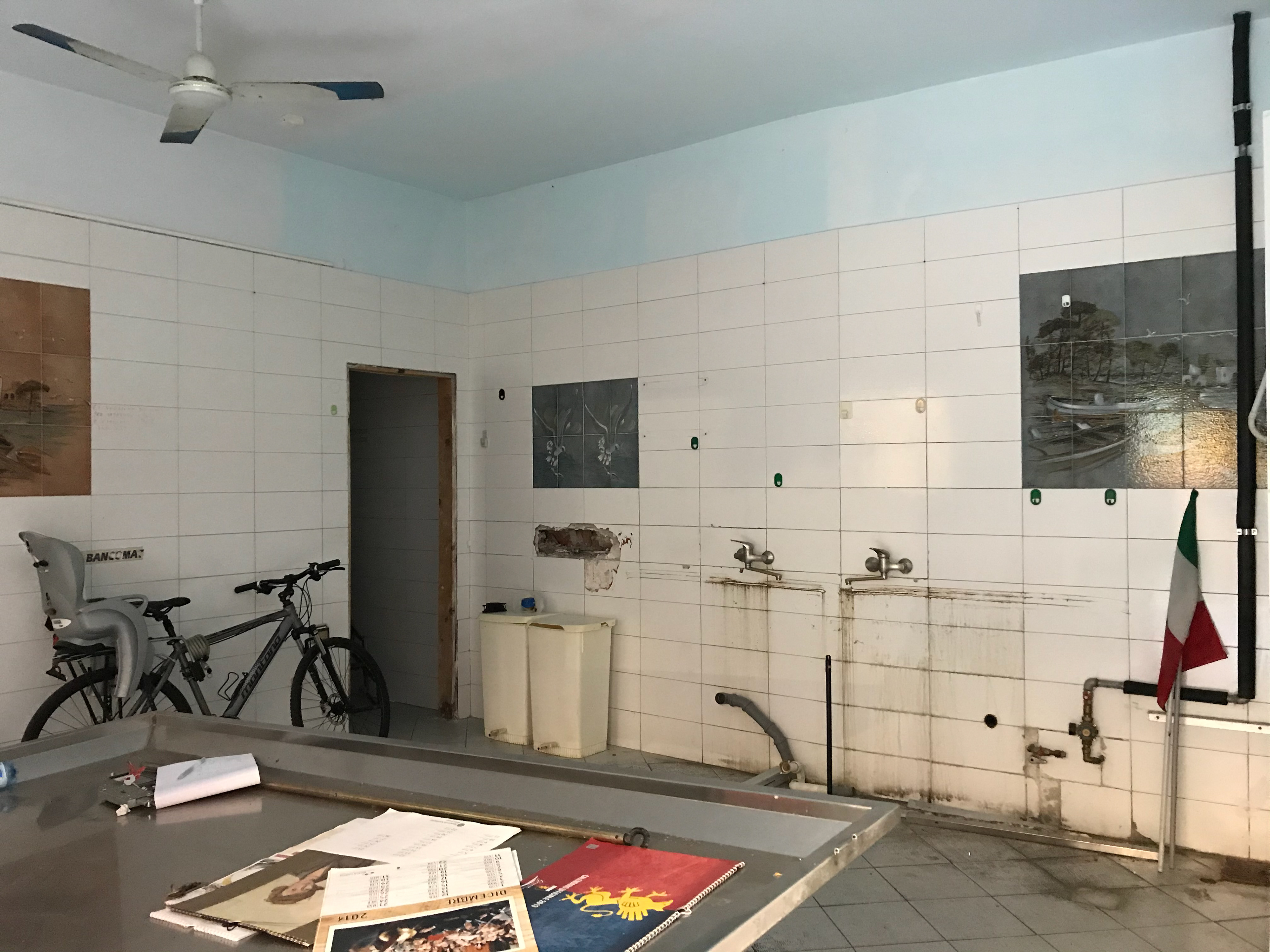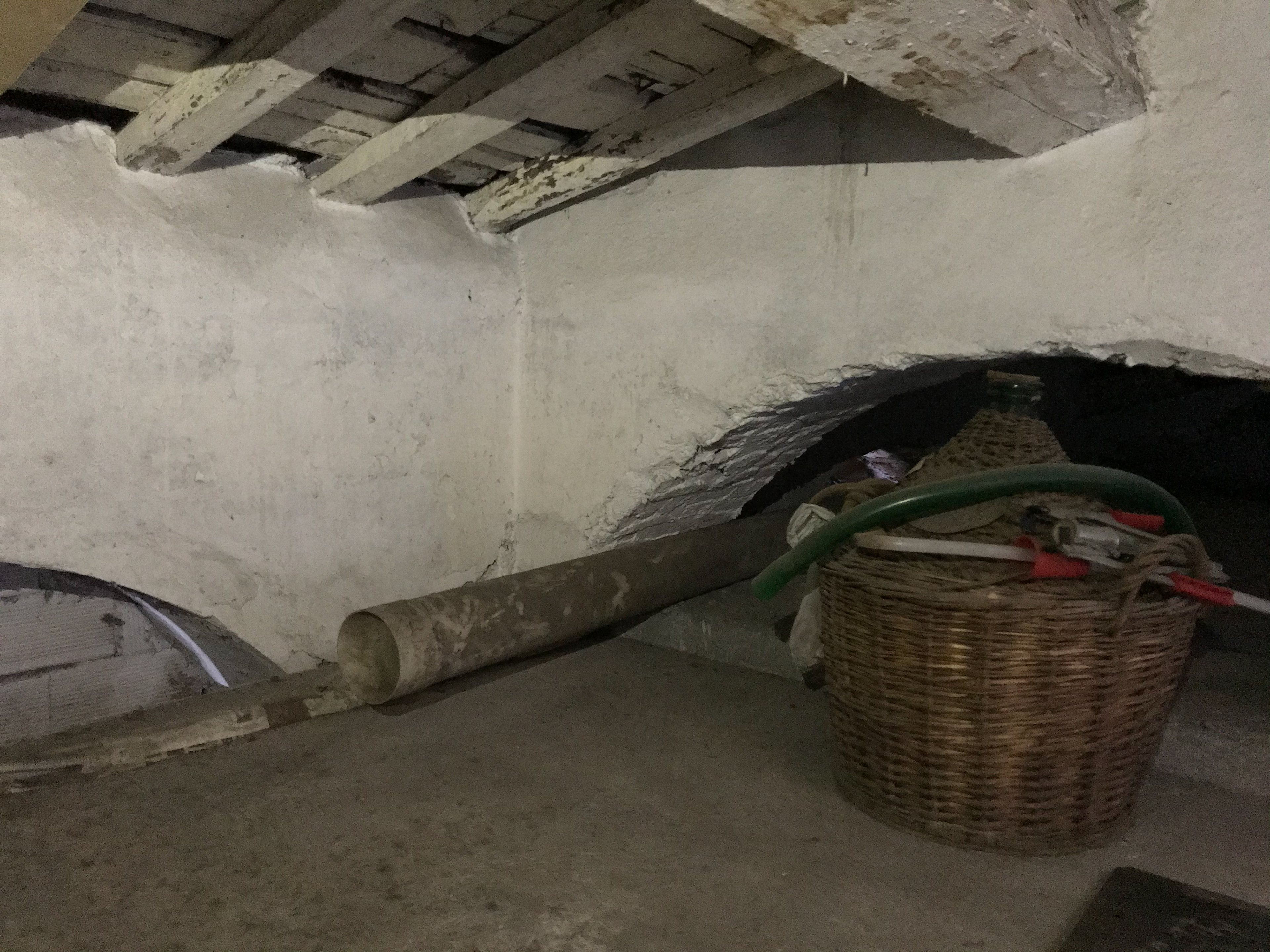The bistro is located in the heart of Genoa's historic centre, a stone's throw from Via Garibaldi and Piazza De Ferrari. The renovation and enhancement of this small building, immersed in a UNESCO heritage area, was requested by a reality already well rooted in the area: Macelli 44, a local company that raises animals in the wild using organic methods.
2025_Magazine publication: GAMBERO ROSSO
2024_ArchitetturaLOVERS exhibition - Order of Architects of Bergamo - Brescia
2023_Magazine publication: WEARCH
photo ante-operam



role: preliminary design, detailed design, construction menagement
graphic project: Stefania Orengo
ph. Credits: Anna Positano - Gaia Cambiaggi | Studio Campo
collaborators: Luigi Gioia, Vittorio Massaro
